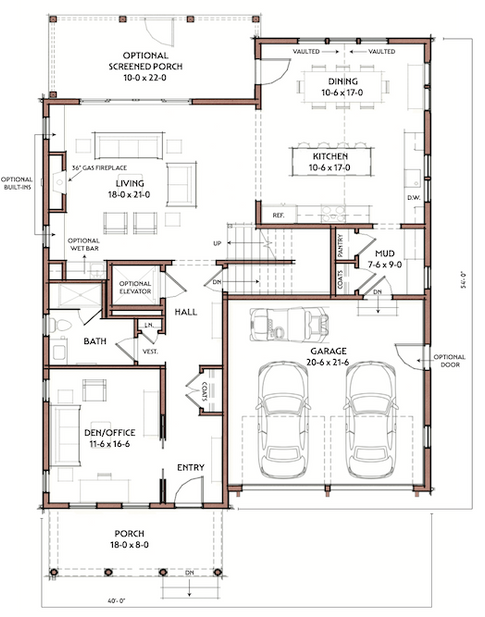




WELCOME TO AQUIDNECK VILLAGE
A Coastal Community
Discover coastal living at its finest in this private, gated community across from the prestigious Aquidneck Club in Portsmouth, RI. With just 28 thoughtfully designed homes, this peaceful retreat is ideal for downsizers, empty nesters, and families who value exceptional public schools and a refined lifestyle.
Each home showcases open-concept living, high-end finishes, a welcoming front porch, and private fenced outdoor spaces. Enjoy a full-height basement (with finishing options), a spacious two-car garage tailored to accommodate a personal golf cart, and a range of custom upgrades. including finished bonus rooms, three-level elevators (in select models), wet bars, and built-in cabinetry.
Interiors are professionally designed by Alex Interiors, the award-winning firm recognized by RI Monthly as Rhode Island’s Best Designer for Kitchens, Unique Spaces, and Top Residential Interior Designer for 2025. Every space reflects timeless sophistication and coastal elegance.

Model homes are open
every Saturday & Sunday
12 PM to 5 PM
for private tours and open-house visits.
To ensure a personalized experience, we kindly ask that you call ahead or confirm your arrival time before visiting.
(401) 862-7172
WORLD-CLASS AMENITIES JUST STEPS FROM YOUR DOOR
Aquidneck Village homeowners will have a prioritized opportunity to apply for membership to The Aquidneck Club, providing seamless access to this luxury lifestyle destination. As a club member, residents will enjoy proximity to a wealth of exceptional amenities, including: A grand clubhouse with vibrant social programming and indoor and outdoor dining. An 18-hole championship Golf Course with top-tier Practice Facilities, A Wellness Spa, Fitness Center, Har-Tru Tennis Courts, Bocce Courts, and a Heated Outdoor Pool overlooking Narraganset Bay. Members also enjoy access to an Equestrian Center and Deep-Water Marina.

THE COGGESHALL
3 Bedrooms
2,947 SF
4 Bathrooms
2 Car Garage
The Coggeshall features 3 bedrooms, 4 bathrooms, spacious den/office, a 2-car garage - with room for your personal golf cart , and a full-height basement for additional storage or living space.
Tailored Options: This open floor plan offers ample space for entertaining, with customizable features such as a wet bar, 3-stop elevator, custom casework, finished basement, and more to personalize your space.
[ DOWNLOAD BROCHURE ]


THE CODDINGTON
3 Bedrooms
2,890 SF
2.5 Bathrooms
2 Car Garage
The Coddington features 3 bedrooms, primary on the first floor, 2.5 bathrooms, a 2-car garage - with room for your personal golf cart and the largest bonus room of 509 square feet.
Tailored Options: Personalize your home with features like built-in casework, an open entertainment area, wet bar, finished basement, and an additional full bathroom for enhanced flexibility.
[ DOWNLOAD BROCHURE ]


THE HUTCHINSON
3 Bedrooms
2,970 SF
3 Bathrooms
2 Car Garage
The Hutchinson features 3 bedrooms, 3 bathrooms, and a 2-car garage with space for your personal golf cart. Enjoy a cozy gas fireplace, a bonus room of 478 square feet, and a den or office with a full bathroom.
Tailored Options: The open floor plan provides generous space for entertaining, with optional features such as a wet bar, 3-stop elevator, finished basement, and a spacious primary bathroom to complete the layout.
[ DOWNLOAD BROCHURE ]

INTERIOR DESIGN
We offer three distinct interior design styles, each thoughtfully curated to bring a personalized touch to your home. Whether you’re drawn to the breezy charm of Coastal New England, the clean sophistication of Coastal Contemporary, or the timeless elegance of Coastal Traditional, each palette and finish has been carefully selected to complement life by the water.
Discover the look that feels most like home.

A MILESTONE REACHED
Phase 1 of Aquidneck Village is complete—with just THREE homes still available.
PROPERTY PROGRESS / FALL 2025
Model Homes






